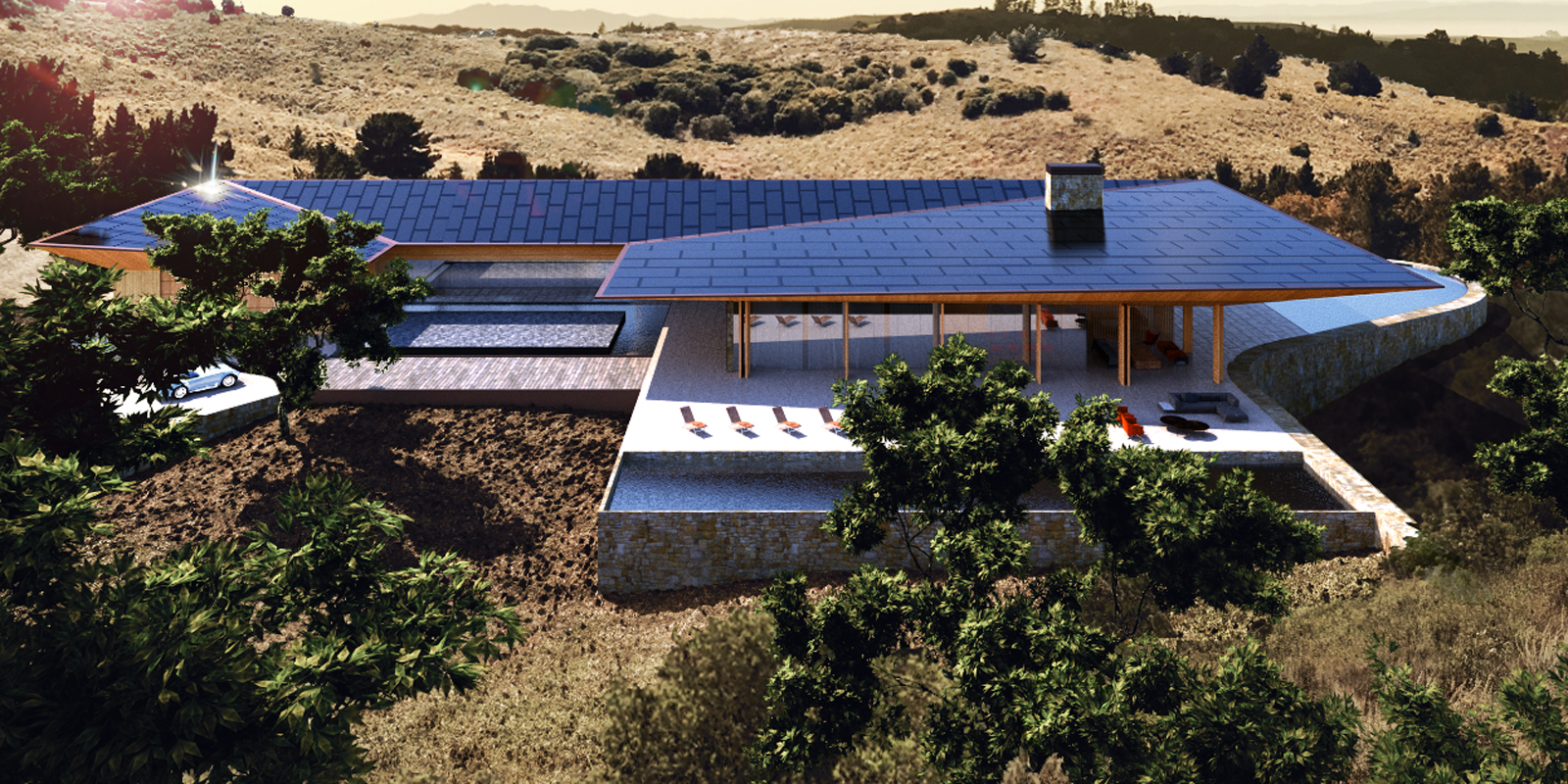
“From conception to execution, each home becomes a part of a larger ecology across the entire site.”
ARCHITECTURE & DESIGN
A home is a very personal expression. With that in mind, and with an understanding of the power of architecture and design to shape a community, we offer homeowners and architects something rare — design freedom. You won’t find an architectural review board poring over plans to dot “i’s” and cross “t’s.” What you will find is an experienced and savvy group who are eager to understand how you plan to interpret what Walden means.
AXELROD ARCHITECTS
MODERN NATURE | GENERAL STUDY FOR VARIOUS LOTS
A 5000-sqf house features a natural and untouched landscape with breathtaking views. The house is a glass box floating above the ground with minimal impact on the land below. Facing both north and south, the house enjoys expansive vistas while maximizing the use of natural light and minimizing the need for artificial light. Southern exposure from sunlight and heat is monitored and controlled according to the location’s climate and season. Renewable Residential Energy Systems solar panels are planned for use on the roof.
IRIT AXELROD | irit@axelrodarchitects.com
LARSON SHORES ARCHITECTS
MOSS HOUSE | LOT 9
Moss House is a 3,500-square foot modern abode with 360-degree views onto the landscape and beyond. The house is based on the structure of Spanish Moss which is prevalent through the project site. Like moss, the house grows in a chainlike fashion down the hillside. Asymmetrical rooflines are a reflec tion o f the irregular topography and allow the participant to experience many points of view. The house is clad with corten weathering steel which forms a protective surface layer and eliminates the need for maintenance.
JOSH LARSON | josh@larsonshores.com
FOUGERON
ARCHITECTURE
ARCHITECTURE
HILLSIDE HOME | LOT 3
The long, thin volume of this three-bedroom home conforms to the steep hillside contours of the land, adapting its shape and structure in response. On the north and west, clear expanses of glass reveal coastline views. The south facade, which wraps over the roof, is mostly enclosed, offering protection from natural forces. The interior is a refuge in contrast to the roughness and immense scale of the surrounding mountains. Responding to the geometries of the site, the building embeds itself within the landscape, creating a structure inseparable from its context.
ANNE FOUGERON | anne@fougeron.com
ERIC MILLER ARCHITECTS
THE CANOPY HOUSE | LOT 13
An arbor of trees feels different at sunrise, under the noon sun, at sunset, and by moonlight. In Canopy House we accentuate these different lighting effects and emphasize a connection to the surrounding ecosystems. With its three levels, the house simultaneously “lives” on the forest floor, the forest canopy, and above the canopy. This structure mimics the natural world where, for example, birds of prey hunt daily above the canopy; California grey squirrels eat acorns in the canopy; and every rainy season the forest floor yields porcini mushrooms. The design uses advanced glass systems to create a contiguous connection between the surrounding forest and the visionary who occupies the home.
ERIC MILLER | eric@ericmillerarchitects.com
FELDMAN ARCHITECTURE
& EASTWOOD DEVELOPMENT
& EASTWOOD DEVELOPMENT
MEADOW HOME IN DEVELOPMENT | LOT 11
The first property in development at Walden Monterey was purchased by Lucas Eastwood of Eastwood Development. The San Francisco-based developer is partnering with award-winning Feldman Architects and noted landscape architect Bernard Trainor on a 4,000-foot-square home. Growing up on an Indian reservation, the idea of preservation and respect was ingrained in Eastwood as a child. He feels compelled to carry on this ethos today; consequently, the modernist home and naturalist landscaping approach are designed to honor the sanctity of the land.
JONATHAN FELDMAN | jfeldman@feldmanarch.com
LUCAS EASTWOOD | lucas@eastwoodsf.com
LUCAS EASTWOOD | lucas@eastwoodsf.com
OPEN SPACE
ARCHITECTURE
ARCHITECTURE
SKYWATER | LOT 1
Skywater employs a unique solar umbrella roof of custom PV glass tiles from Tesla. The roof focuses rainwater into a cistern, a design reminiscent of historic Venetian freshwater wells. The cistern itself forms a central arrival court, linking earth and sky. Glass panels are super insulated for optimal thermal control.
DON GURNEY | don@openspacearchitecture.com
DAN BRUNN ARCHITECTURE
SEE SAW HOUSE | LOT 4
Balancing itself at the crest of 100 foot elevation change, See Saw House minimally impacts the three laden site, offering expansive views over the valleys and onto the Pacific Ocean. A long and slender design maximizes daylight reach, while portions of the house are inset into the earth to reduce heat gain and maximize energy efficiency. The roof is designed to incorporate a solar panel array, with selective moments have skylight to let in the sun and the stars.
DAN BRUNN | Dan@DanBrunn.com


















